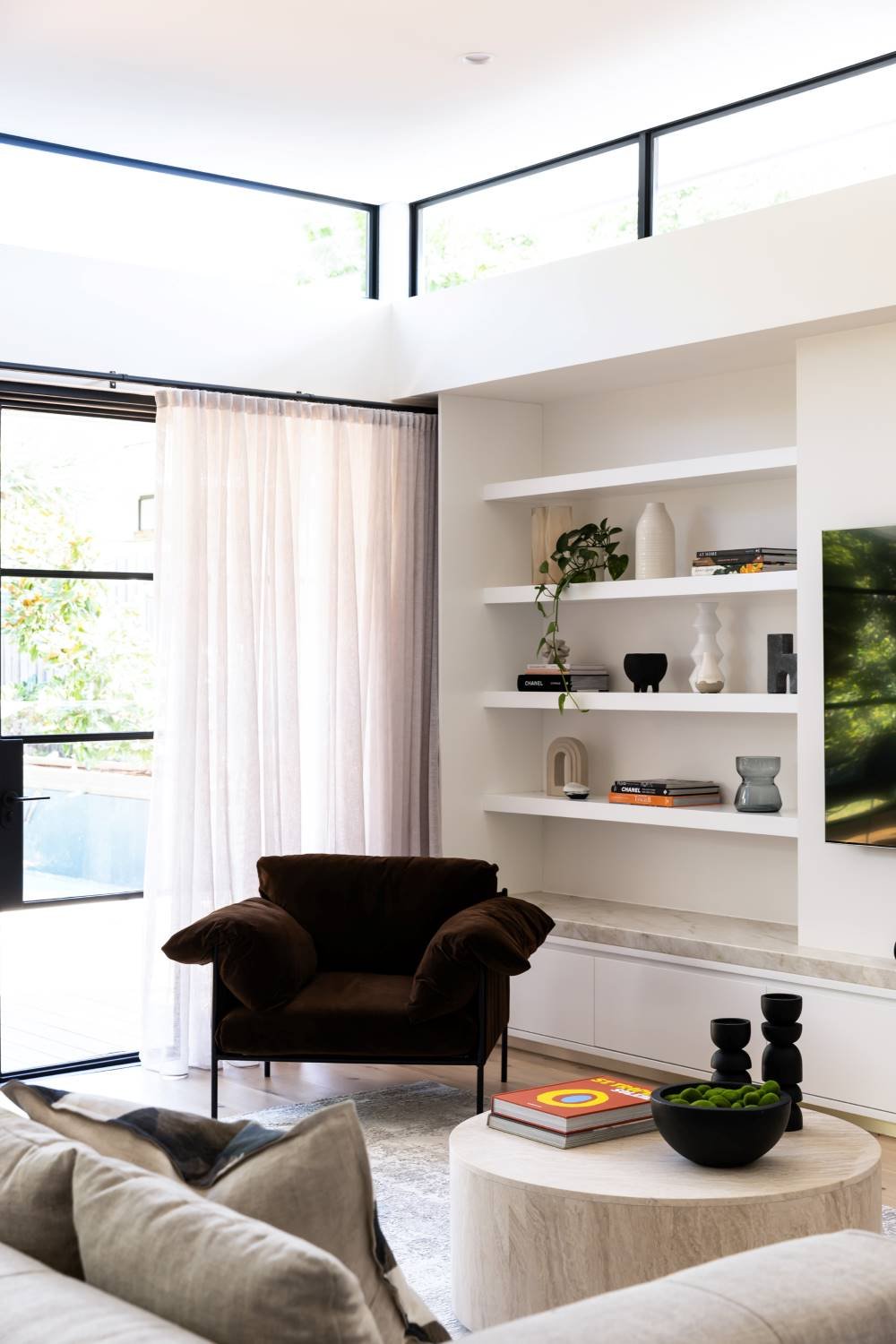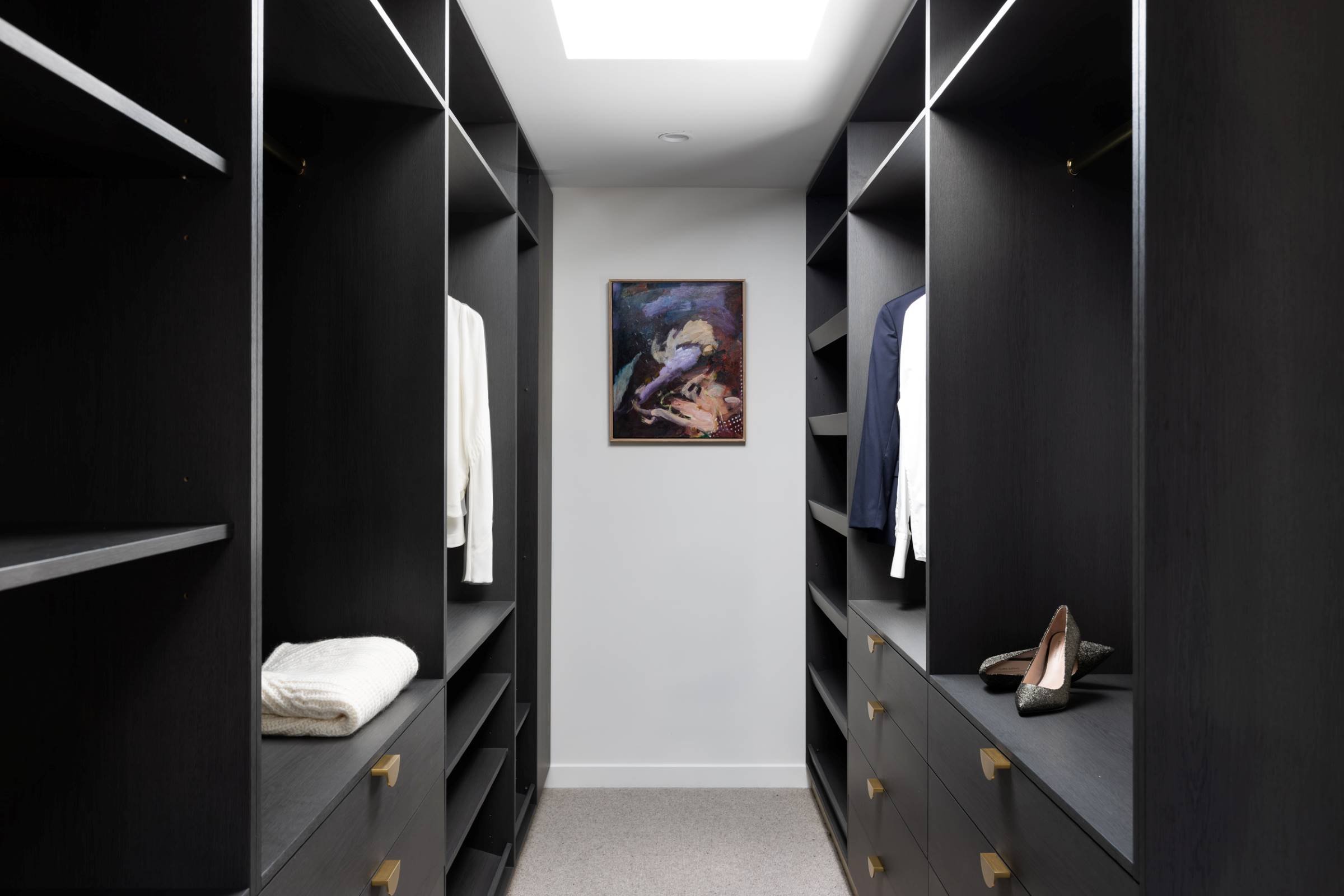RUSSELL LEA
A relaxing retreat.
Our clients engaged us to transform their home, while still living overseas in New York. Their brief was simple – they wanted to return home to a relaxing retreat.
A major renovation, the home has transformed from a single-storey property, crammed with small, dark rooms, to a light-filled open-plan living area and on the ground floor, and a new upper level that houses a stunning parents’ retreat.
Our concept for their Californian bungalow imbued warm, earthy colours and rich textures to conjure a calm, beautiful home. Timber floors in a neutral shade, together with beech timber cabinetry, Taj Mahal stone and recycled brick features, provide a restful backdrop. While statement lighting fixtures add glamour and a sophisticated note.
Any tranquil space needs to be free of clutter, so a butler’s pantry was built behind the kitchen to keep mess at bay. Built-in cabinets and shelving in the living and dining zones brings plenty of storage and places to display loved treasures.






















DESIGN CREDITS
Scope
Interior Design
Furniture & Styling
Construction Management
Photography
Simon Whitbread
Editorial Styling
Jamee Deaves


