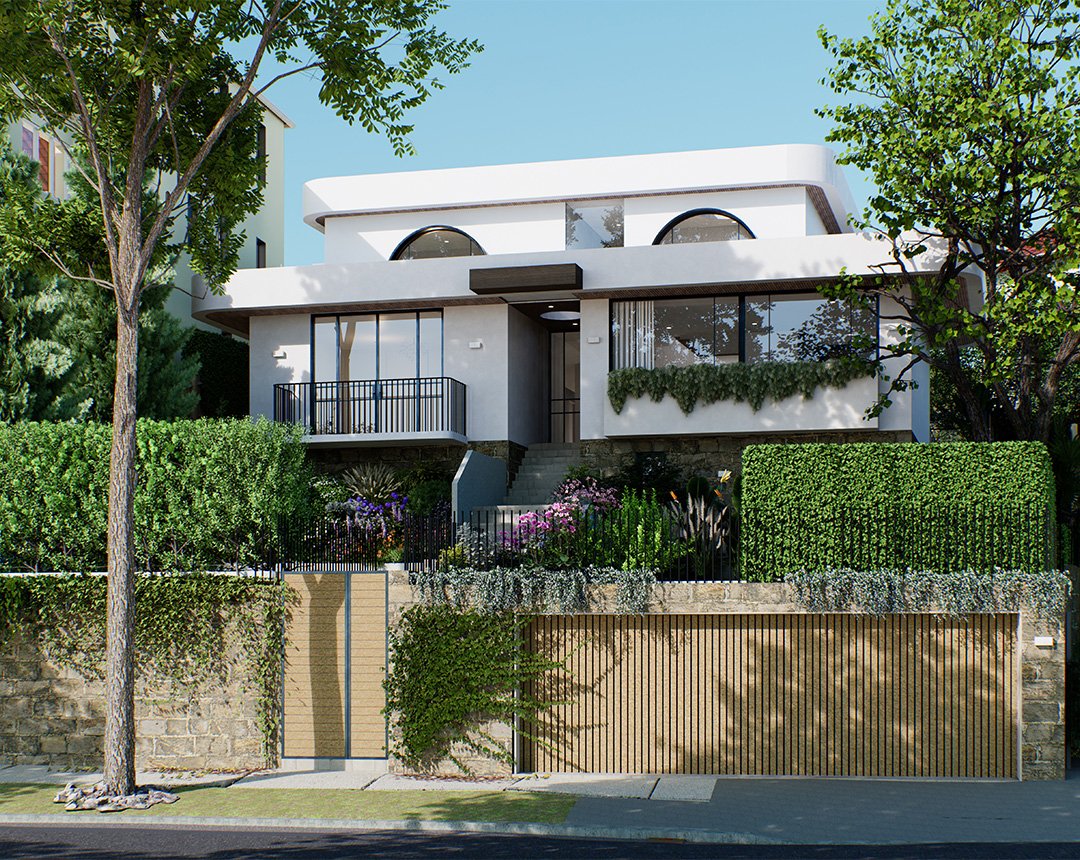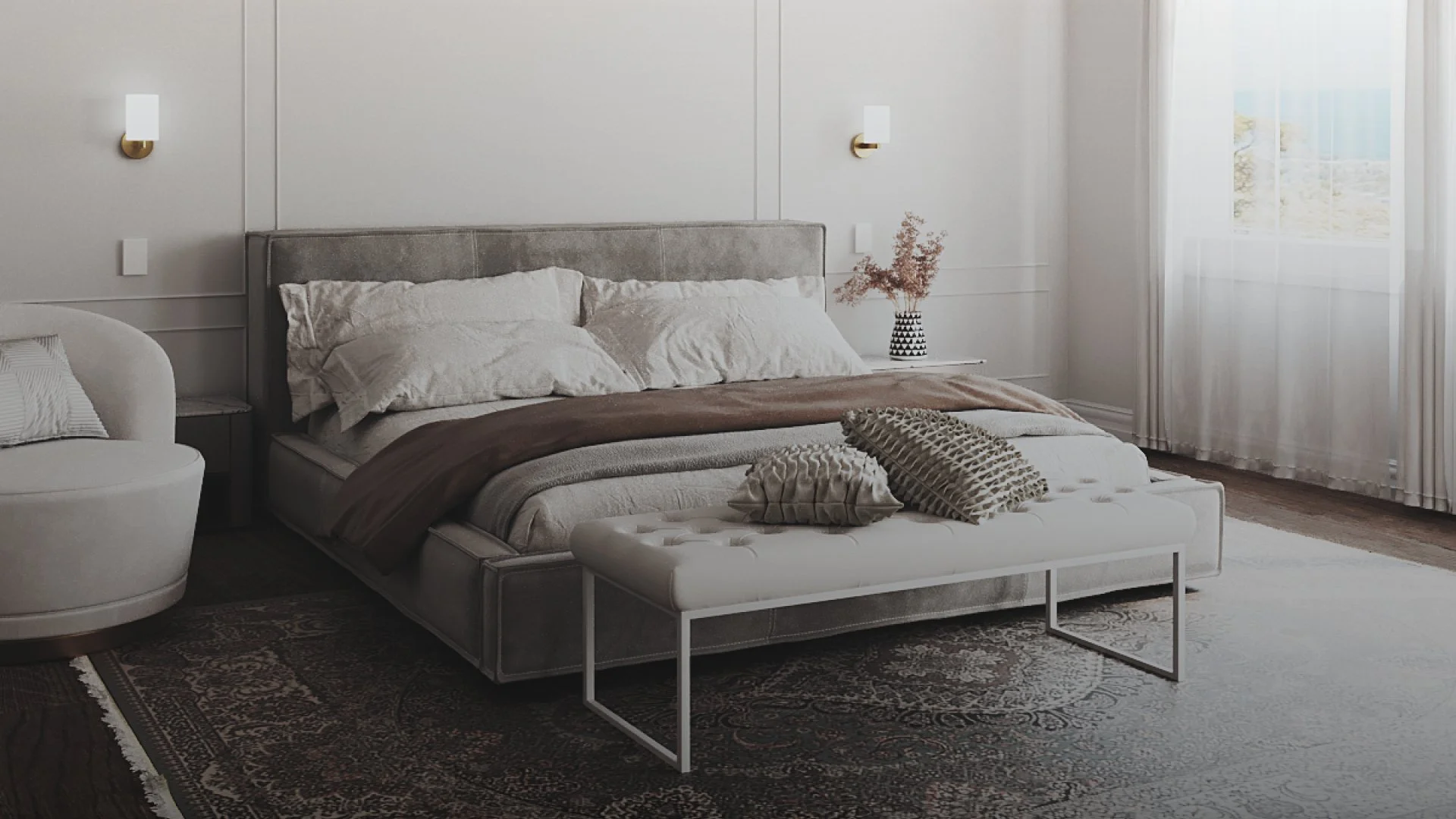DOUBLE BAY
European Villa in Double Bay
Our client knew exactly what she was looking for when she engaged us, she just needed help realising it. Yet it was still a pinch worthy moment for her when we presented our photo-realistic concept for her new home complete with a new ground floor reconfiguration, second floor addition and home façade improvement that reflected her desire for a modern interpretation of a classic Mediterranean Villa.
The new building design marries the old with the new – retaining the existing sandstone on the lower ground floor, but layering it with curved forms, black steel doors, and crisp light cladding to create a modern and sophisticated exterior; a preview to the home’s interior.
The light filled entry to the home now feels befitting of the home and location with beautiful curved forms adding elegance and interest. The light neutral interior palette is layered with natural stone and beautiful detailing and textures.
As a family with two growing teenagers, the need for more space was an absolute. So, the new second-floor addition became dedicated to providing a teenagers retreat, with living area and two generous kids bedrooms with ensuites.
The connection between the interior and the mature landscaped gardens to the rear of the property was another big priority for our client. So we completely reconfigured the ground floor, to enable an open plan kitchen and dining area that connects seamlessly with a new shaded outdoor entertaining area, whilst maximizing natural light into what the client wants to be the heart of their new home; the kitchen.








DESIGN CREDITS
Scope
Interior Design & Home Renovation
Photography
3D Visualisation


